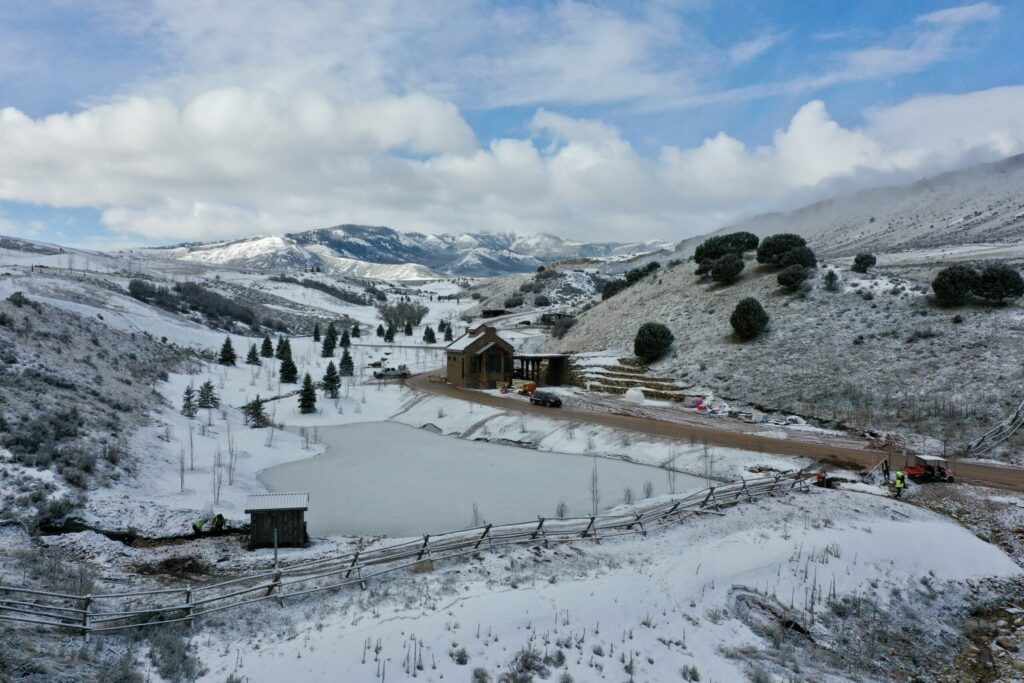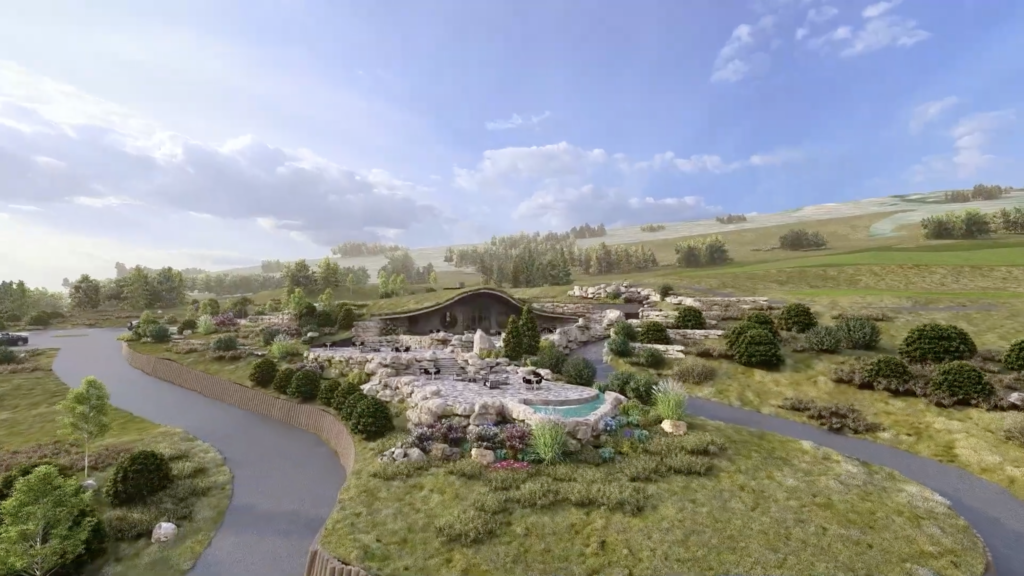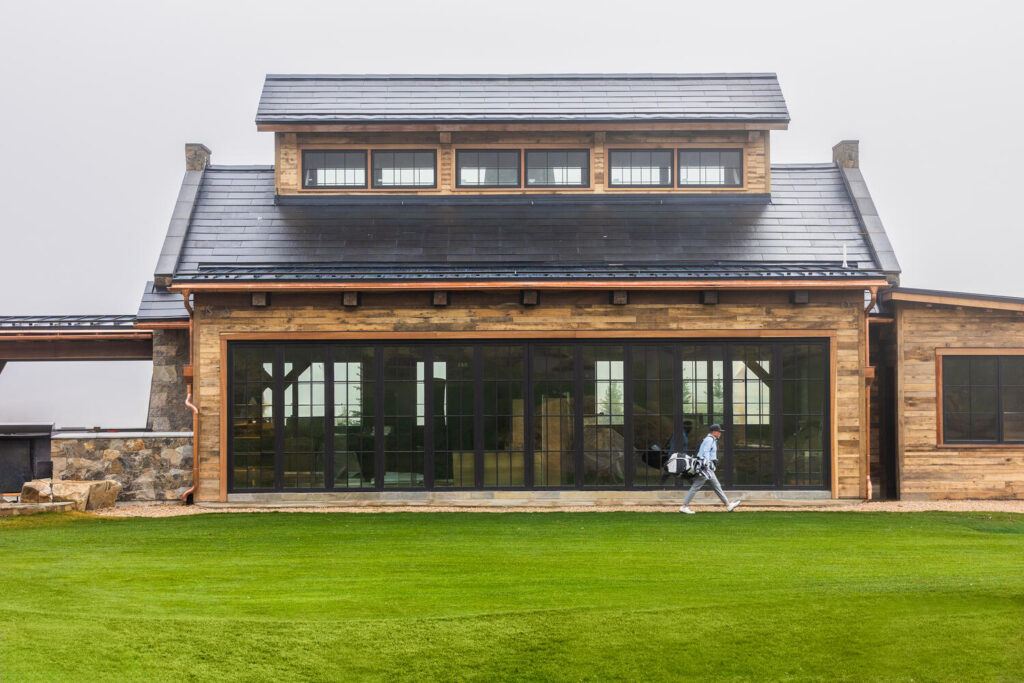Wohali Newsletter: June 2023
September 18, 2023
June at Wohali has been exciting, with progress continuing with infrastructure into Phase 1 (Estate Lots), exterior and interior finishing touches at the Manor, and the golf course receiving truckload after truckload of sod and seed.
The golf course below the bluff will look green in the next couple of weeks. We are also excited to announce the Entry Gatehouse has taken shape with the foundation in, and the beam structure has gone vertical. Though this progress is exciting, we are most eager to announce the release of the first phase of Wohali Village.
Please click on the Wohali Village Video linked below to learn more, or read about this exciting release on our newly updated website.
Introducing Wohali Village
Wohali is a mountain retreat for a fortunate 428 homeowners, and the Wohali Village is the piece that will make the community come to life. The Wohali Village, housing the majority of the community's amenities, is centered around a European-style square designed to be a meeting place for family and friends. It will be flanked by a Lodge and Club House, a putting course, and a world-class golf practice facility.
Surrounded by timeless architecture with a modern flare, the square will accommodate a quiet cup of coffee or a live concert stage for the Fourth of July. The square will include restaurants, lounges, a world-class spa facility, a wellness center, and fitness facilities with residences above.
The first phase of Wohali Village offers four styles of semi-custom residences to call your own, with floor plans varying in architectural style, size, and lifestyle. Each residence is designed to be rooted in the earth, adding energy to your home with ample living space indoors and out.
Those who purchase a residence in Wohali Village will have the unique opportunity to work with Michelle Burbidge, the on-site Wohali interior designer, to create a home that feels uniquely theirs. Each home in the Wohali Village will have architectural variances that make them unique - no two homes will be the same.
We are proud to introduce Wohali Village, the cornerstone of the Wohali Community.

Stonehaven Residence
4 BD | 6 BA | 2-Car Garage | Flex Family Room | 4,915 SF
Perched over the steep slopes at the edge of the Wohali Village, these residences provide enchanting views overlooking Wohali Lake and the golf course below. These beautiful terraced homes offer unique, original design inspired from the very contours of the earth they arise from. A Wohali takes on a traditional Scottish dwelling, these homes feature intriguing exposed stone interior walls and warm spaces blended with an almost entirely glass back facade. The Stonehaven Cottages are a distinctive, limited offering with unique character and individuality, built for those seeking something truly their own.

Stonehaven Expanded Residence
5 BD | 7 BA | 2-Car Garage | Flex Family Room | 7,274 SF
Cantilevered over the steep slopes at the edge of the Wohali Village, the Stonehaven Expanded residences offer wide open views overlooking Wohali Lake and the golf course from one of two large decks. These terraced homes provide a generational estate with an original design inspired by the very contours of the earth they arise from. A contemporary take on a traditional Scottish dwelling, these homes are grounded by large buttress rock walls while the warm interiors offer generous open spaces designed to entertain family and friends while bringing the light and views in from the wall of windows. The Stonehaven Expanded Cottages will be a generational estate with unique character and individuality, built for those seeking something truly their own.

Village Twin Residence
5 BD | 7 BA | 2+ Car Garage | Flex Family Room | 5,580 SF
Main Level Master
Sophisticated, bright, and earthy, the Village Twin Homes are designed with generous common living areas and floor-to-ceiling windows, encompassing a complete package for your mountain getaway. Certain to entertain and enamor your family and guests, generous and relaxing spaces allow for a seamless transition from the main-level master or large open kitchen indoors to the back patios and outdoor kitchen. Architecturally delightful, sleek lines are accentuated by warm natural textures of stone and wood; these homes are designed to enjoy time with your loved ones in all seasons. Upstairs you'll find three generous bedrooms plus a loft with access to a large deck to take in the views of the bluff and Lewis Peak. The lower level provides a flex space that will be built to the owner's specifications. Ideas include a home theater, golf simulator, wine cellar, game room, or lounge with a large stone fireplace, and more. Desirable and thoughtful, the Village Twin Homes will create a legacy home that brings family and friends together for years to come.

Corbett Residence
3 BD | 4 BA | 1.5-Car Garage | 2,966 SF
Tucked into the heart of the Wohali Village, our Corbett Homes provide refuge from your daily hustle and bustle without a long trek to the amenities and adventures Wohali has to offer. Reminiscent of a historic Old Town Park City home with a rugged and contemporary edge, this unique village home offers charming light and integrated outdoor spaces. Beautiful box windows, thoughtful space planning, and stunning exposed stone exterior walls create an ambiance to be savored. This is the ideal home to treasure with those closest to you, with the ability to revel in the expansive nature and lively Wohali Village right outside your door.
A New Phase of Estate Lots

After selling almost 90% of Wohali's Phase 1A Estate Lots, the Wohali Sales Team is excited to bring 25 additional Estate Lots to Market.
Wohali Estates is the perfect location for families to build the custom home of their dreams. Estate Lots are situated to maximize Wohali's breathtaking views and are moments away from the Wohali Racquet Club and the Burrow.
Phase 1B offers views for every buyer's taste, from unobstructed views of the golf course to a private oasis that is surrounded by Juniper trees and has breathtaking
views of Lewis Peak.
Homesites range from 0.45 acres to more than 6 acres and vary in price from $700,000 to $2,350,000.
Related News
Experience Wohali
At Wohali, we believe that true wonder can only be experienced firsthand. That's why we invite you to embark on a bespoke, guided journey across our 5,000-acre private valley.
Submit your name and number below, and we'll be in touch to set up a personal introduction to Wohali. We can't wait to share this extraordinary experience with you.
For more information or to contact Wohali directly, please visit our Inquire Page.


