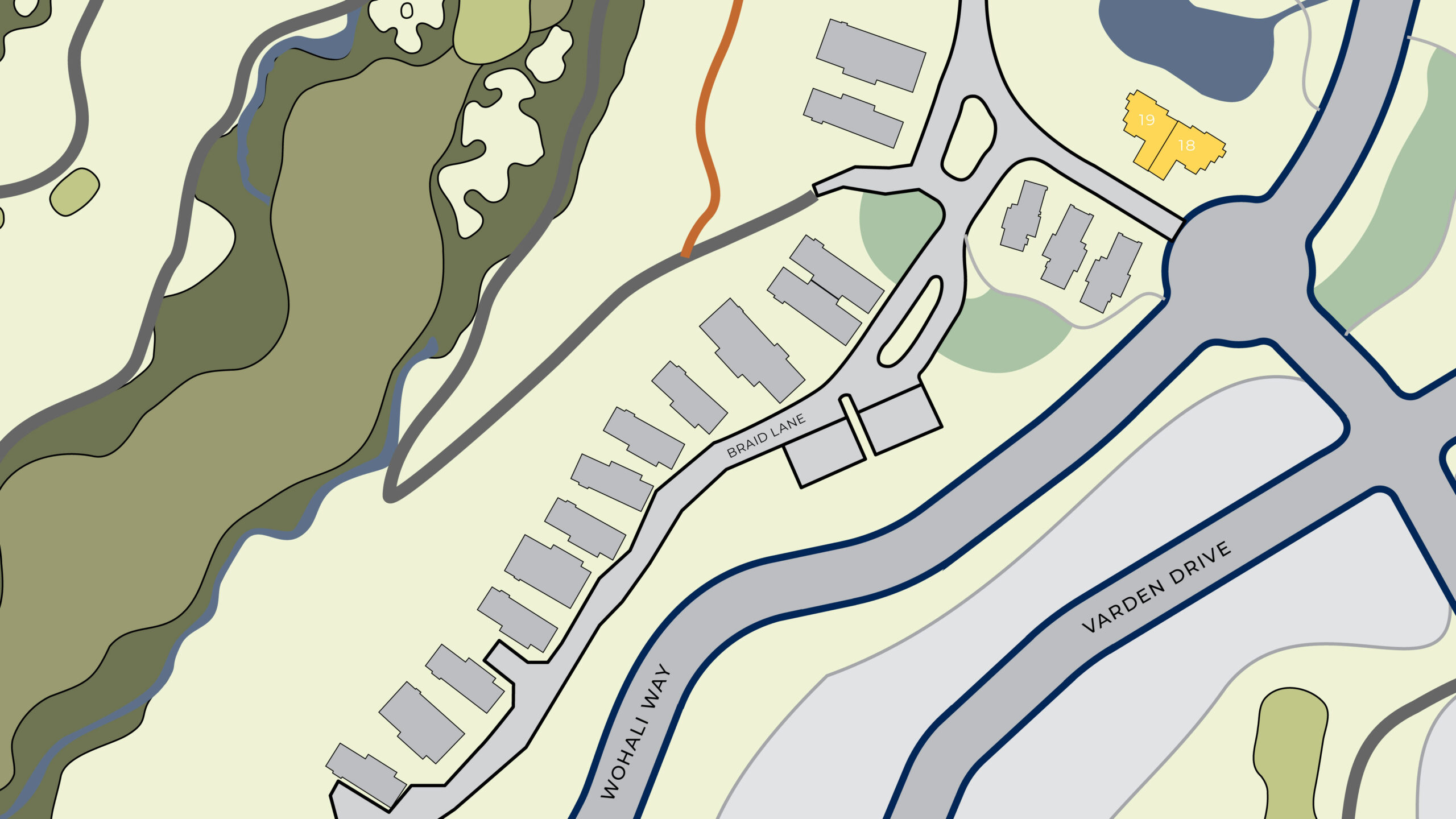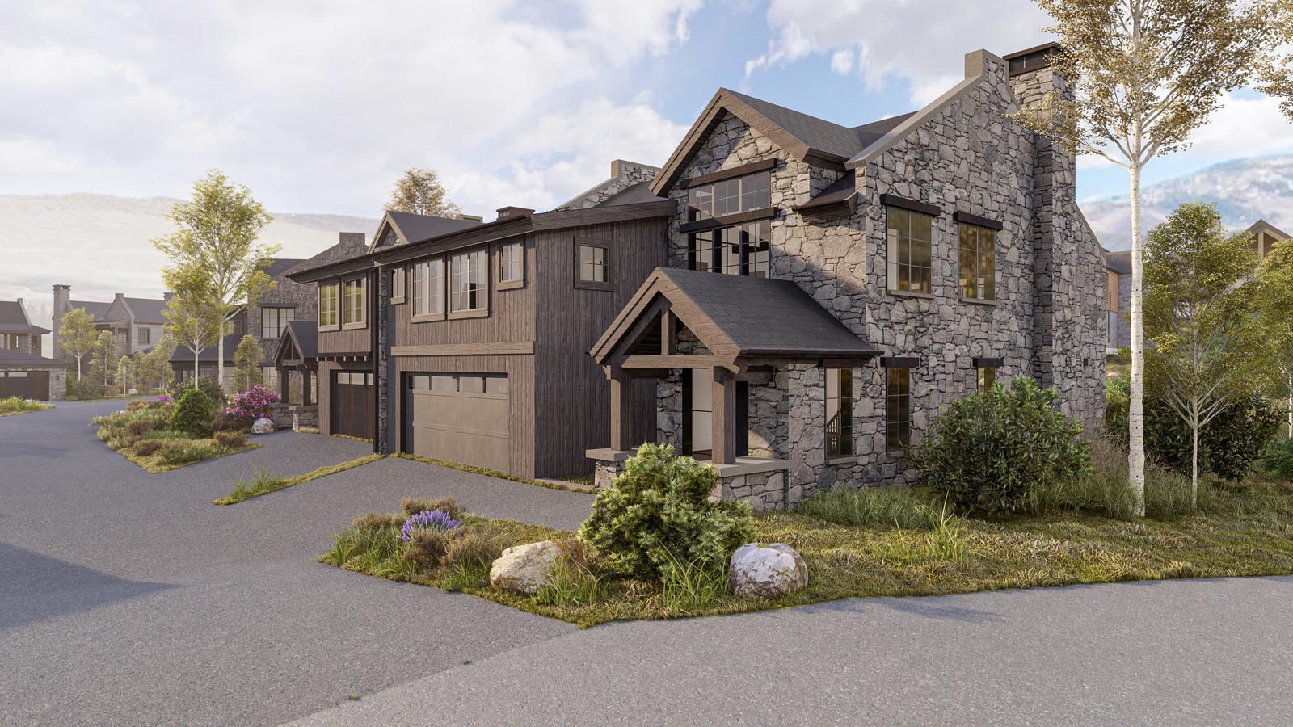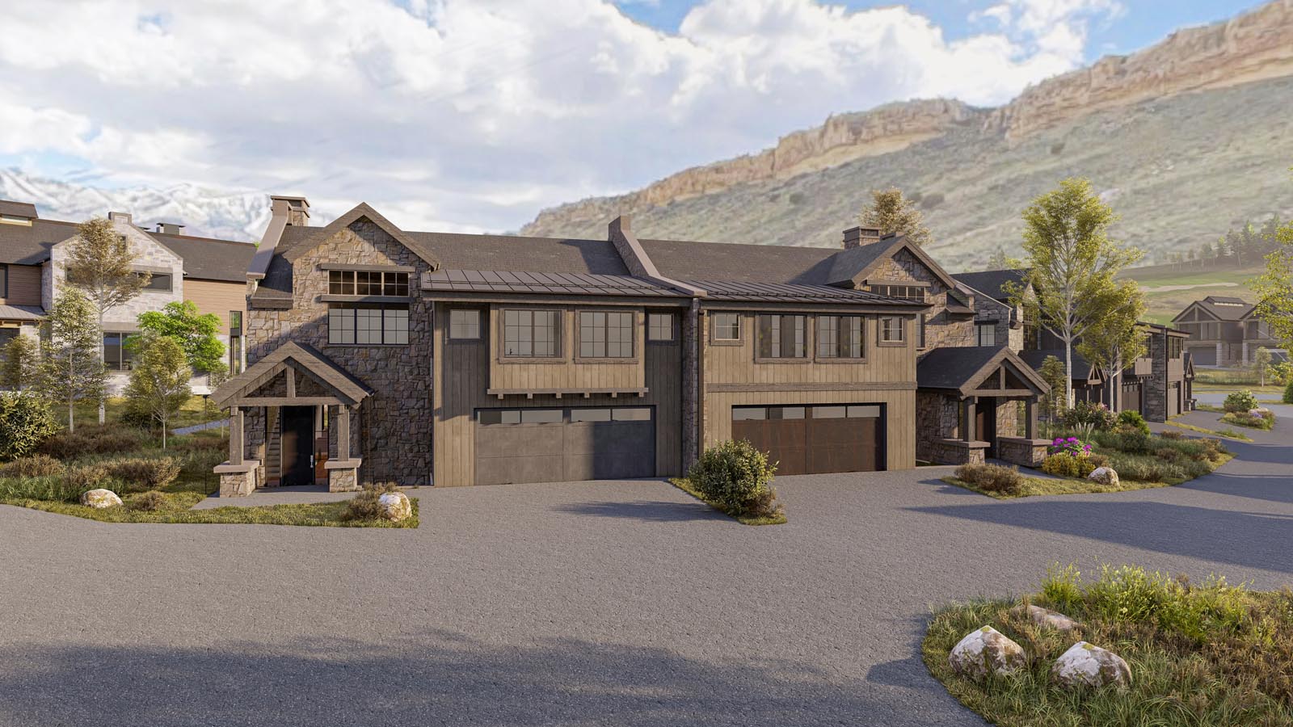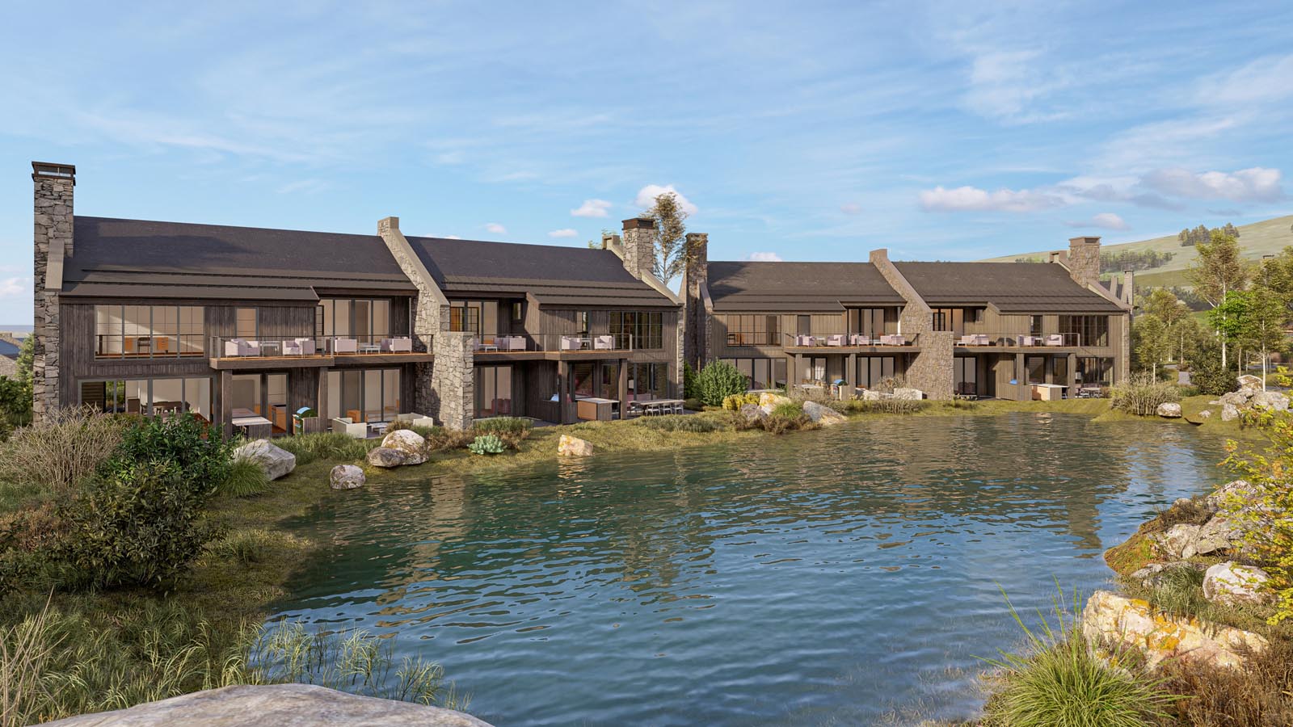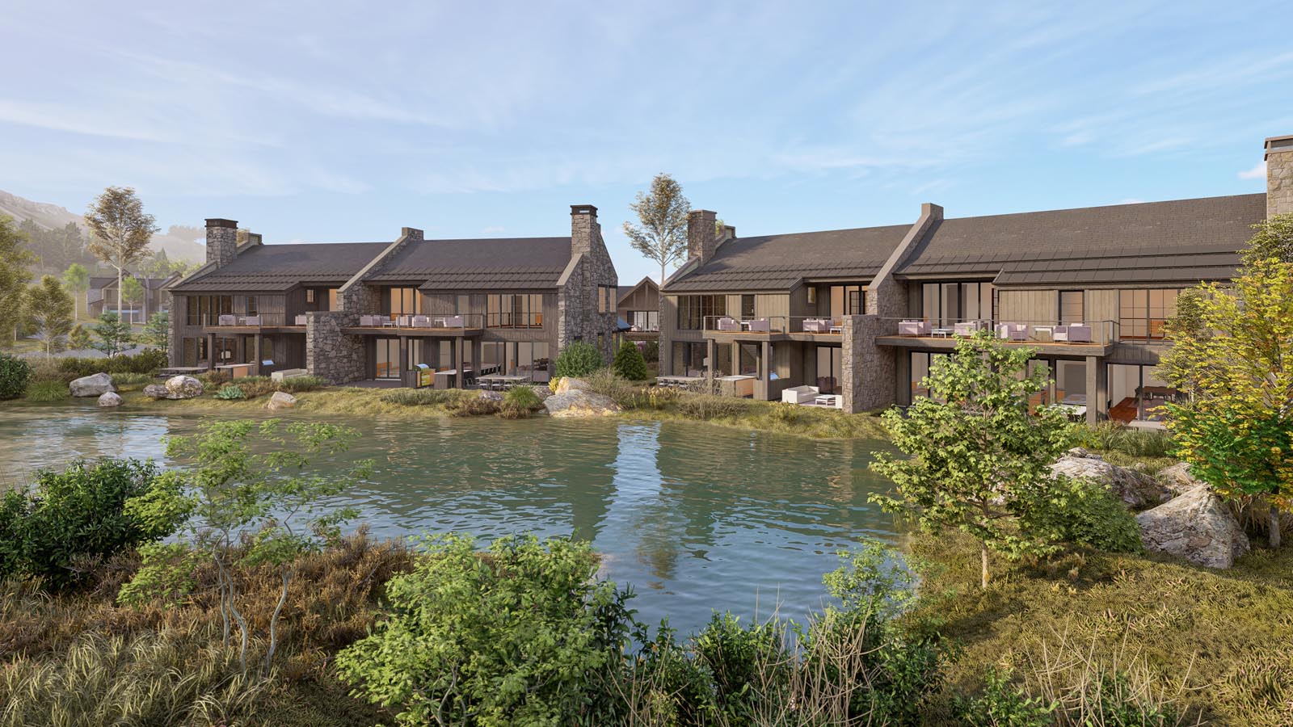TWIN COTTAGES
Price Range
STARTING AT $4,375,000
RENDERINGS & 3D VIEW
IN PRODUCTION
Floorplan
5 BEDROOMS
7 BATHROOMS
5,580 Square feet
2 CAR GARAGE
FLEX SPACE
MAIN LEVEL MASTER
Sophisticated, bright, and earthy, the Village Twin cottages are designed with generous common living areas and floor-to-ceiling windows, encompassing a complete package for your mountain getaway. Sure to entertain and enamor your family and guests, generous and relaxing spaces allow for a seamless transition from the main-level master or large open kitchen indoors to the back patios and outdoor kitchen that flow into the pond and south to Lewis Peak. Architecturally delightful, sleek lines are accentuated by warm natural stone and wood textures; these cottages are designed to enjoy time with your loved ones in all seasons. Upstairs you'll find three bedrooms plus a loft with a family room and a study that provides a quiet place to enjoy the views or get work done. The lower level includes a generous family room with a large stone fireplace while the rest of the space is designed to fit each lifestyle with options including a home theater, wine cellar, game room, lounge, bar, golf simulator, and more. Desirable and thoughtful, the Village Twin cottages will create a legacy that brings family and friends together for years to come.
*Resort cottages are available only for members of the Wohali Resort. There are other restrictions on use, as detailed in the governing and resort plan documents.
Wohali Village Resort Ownership
